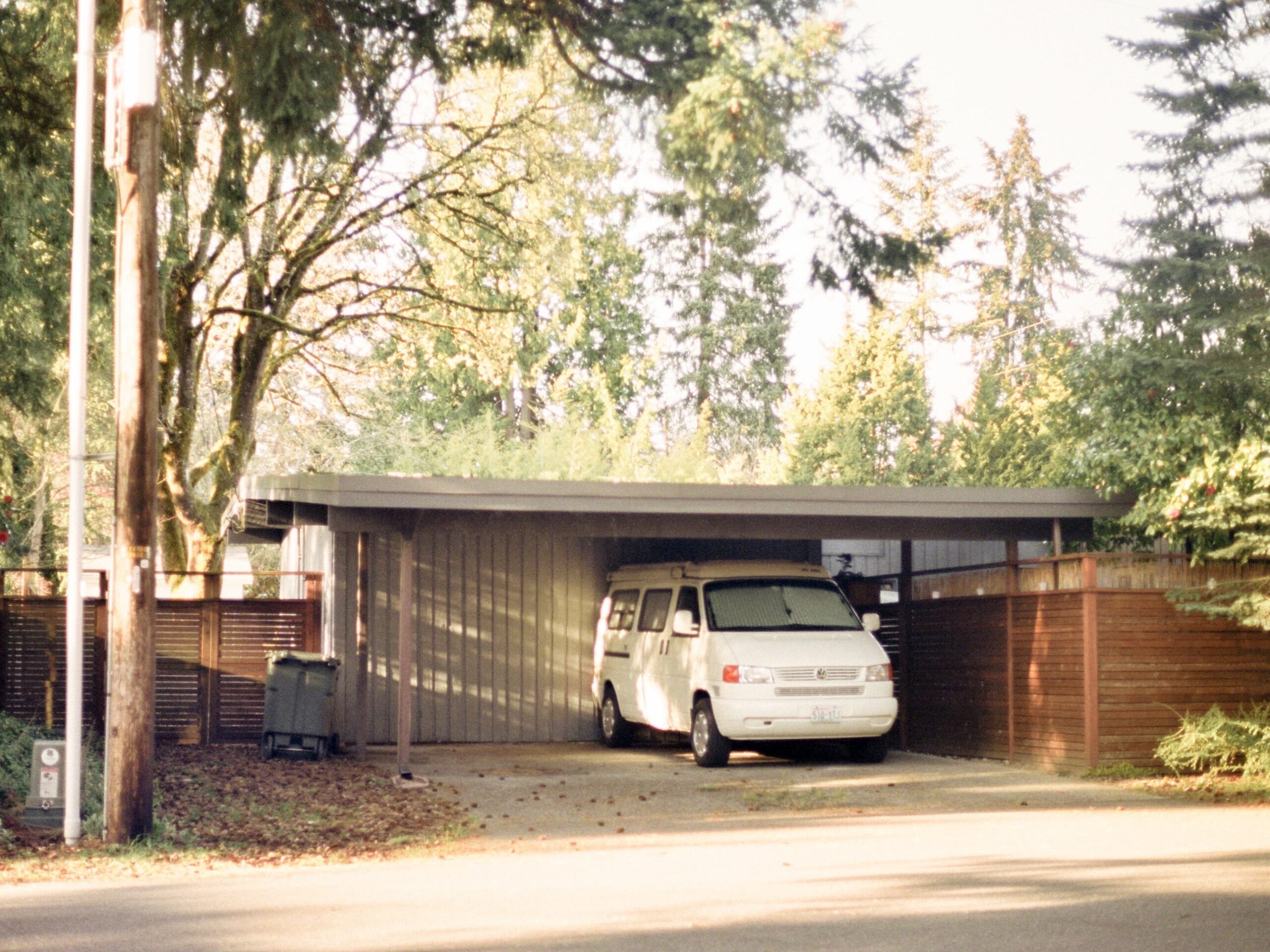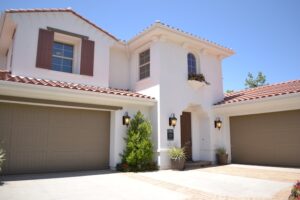A carport shed is the perfect hybrid solution for Australian homeowners needing both vehicle protection and additional storage space. These versatile structures combine the open-air protection of a traditional carport with the enclosed storage capacity of a shed, typically featuring a covered parking area with an attached enclosed storage section. Modern carport sheds are constructed from durable materials like Colorbond steel, timber, or a combination of both, designed to withstand Australia’s harsh weather conditions while providing multi-functional space.
While commonly seen in rural areas where full garages might be unnecessary, carport sheds are increasingly popular in urban areas where they provide cost-effective extra parking and storage without requiring council approval in many cases (always check local regulations). Their dual-purpose design makes them ideal for Australian homes needing to maximize space efficiency.
The construction and design of a carport shed can vary significantly based on your specific needs. Key considerations include:
- Vehicle size and number needing protection
- Required storage capacity for tools, equipment or outdoor items
- Local weather conditions (needing reinforced structures in cyclone-prone areas)
- Aesthetic matching with your existing property
- Future expansion possibilities

What Exactly is a Carport Shed?
A carport shed is a hybrid structure that combines vehicle protection with secure storage. Unlike standalone carports, these feature:
- A covered parking area (typically open on at least two sides)
- An attached enclosed storage section with walls and locking doors
- Often constructed from matching materials for cohesive appearance
- Flexible sizing to accommodate from compact cars to caravans
Top Benefits of Building a Carport Shed
Australian homeowners choose carport sheds for numerous practical advantages:
Vehicle Protection
Shields vehicles from harsh sun (preventing interior damage and paint fading), hail damage, and bird droppings while allowing better ventilation than enclosed garages.
Additional Secure Storage
The enclosed shed portion provides lockable space for tools, garden equipment, outdoor furniture, or seasonal items, solving common Australian storage challenges.
Cost-Effective Solution
Typically 30-50% cheaper than building a full garage while offering similar functionality. Many designs don’t require expensive concrete slabs.
Flexible Installation
Can be freestanding or attached to your home. Many councils consider them “non-habitable structures” with simpler approval processes.
Increased Property Value
Adds functional outdoor space that appeals to Australian buyers, often providing excellent return on investment.
Building Your Own Carport Shed: A Step-by-Step Australian Guide
For handy homeowners, a DIY carport shed can be a rewarding project. Here’s an expanded guide with Australian-specific considerations:
1. Planning and Preparation
- Check local council regulations (especially for coastal or bushfire-prone areas)
- Mark out your site, considering drainage and accessibility
- Decide on materials – steel framing with Colorbond cladding is most popular in Australia
2. Materials Checklist
- Treated pine or steel framing timber (90×45mm minimum)
- Structural plywood (for shed walls if not using metal sheeting)
- Corrugated steel roofing (minimum .42mm thickness)
- Galvanized screws and fasteners (for corrosion resistance)
- Zincalume or Colorbond wall sheeting for shed portion
- Roller door or shed door hardware
- Concrete piers or slab materials (depending on foundation choice)
3. Construction Process
Step 1: Prepare the foundation – either concrete piers for lighter structures or a full slab for heavier designs.
Step 2: Erect the main frame, ensuring all uprights are perfectly plumb. Australian standards recommend posts be set at least 600mm into the ground for stability.
Step 3: Install roof beams with appropriate fall (minimum 5° pitch for water runoff).
Step 4: Construct the shed walls with stud framing at 450-600mm centres.
Step 5: Clad the shed portion and install your chosen door system.
Step 6: Complete the roofing, ensuring all sheets are properly overlapped and screwed.
Choosing the Perfect Carport Shed for Your Needs
When selecting a carport shed, consider these key factors:
Size Requirements
| Vehicle Type | Minimum Width | Minimum Length |
| Small car | 3.0m | 5.5m |
| Family sedan/SUV | 3.5m | 6.0m |
| Dual cab ute | 4.0m | 6.5m |
| Caravan/boat | 4.5m+ | 8.0m+ |
Material Choices
- Steel: Most popular in Australia – durable, low maintenance, fire-resistant
- Timber: Traditional look but requires more maintenance
- Hybrid: Steel frame with timber features for aesthetic appeal
Customization Options
- Enclosed sides or open design
- Roller doors, sliding doors, or traditional hinged doors
- Windows or skylights for the shed portion
- Guttering and rainwater tank connections
- Electrical wiring for lighting/power points
Carport Shed vs Garage: Which is Right for You?
Understanding the differences helps Australian homeowners make the best choice:
Carport Shed Advantages
- More affordable installation (typically $3,000-$8,000 vs $15,000+ for garages)
- Faster construction time (often installed in 1-2 days)
- Better ventilation for vehicles
- Easier access for larger vehicles
- Simpler council approval in most areas
When a Garage is Better
- Need for complete security and weather protection
- Requirement for internal workshop space
- Homes in areas with extreme weather (bushfire or cyclone zones)
- Properties with space limitations requiring multi-level parking
Australian Climate Considerations
Your local climate should influence your carport shed design:
- Northern Australia: Opt for lighter colors to reflect heat, ensure maximum airflow
- Southern States: Consider enclosing one or two sides for winter protection
- Bushfire Zones: Requires non-combustible materials and ember-proof designs
- Coastal Areas: Specify marine-grade fasteners and corrosion-resistant materials




